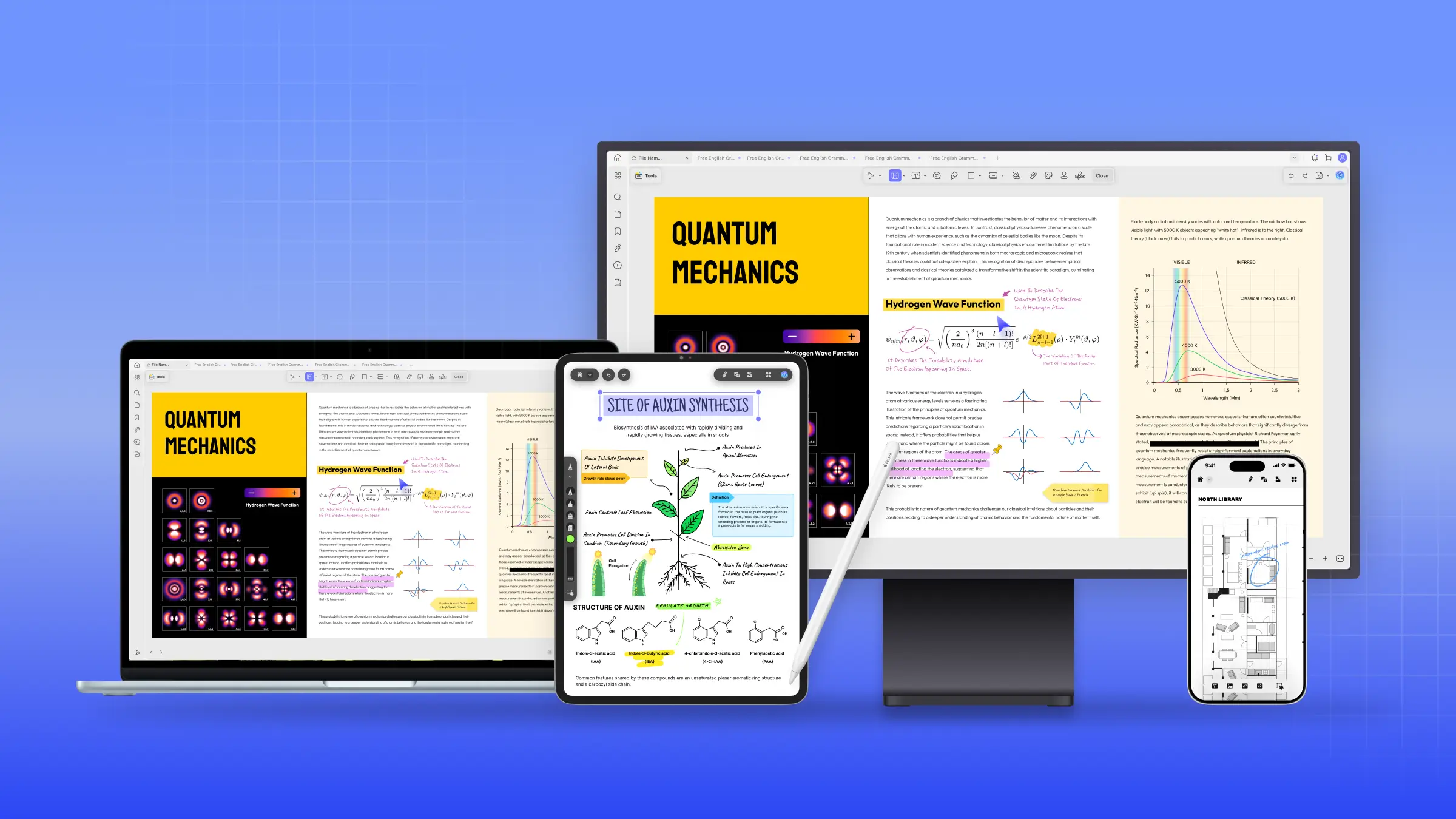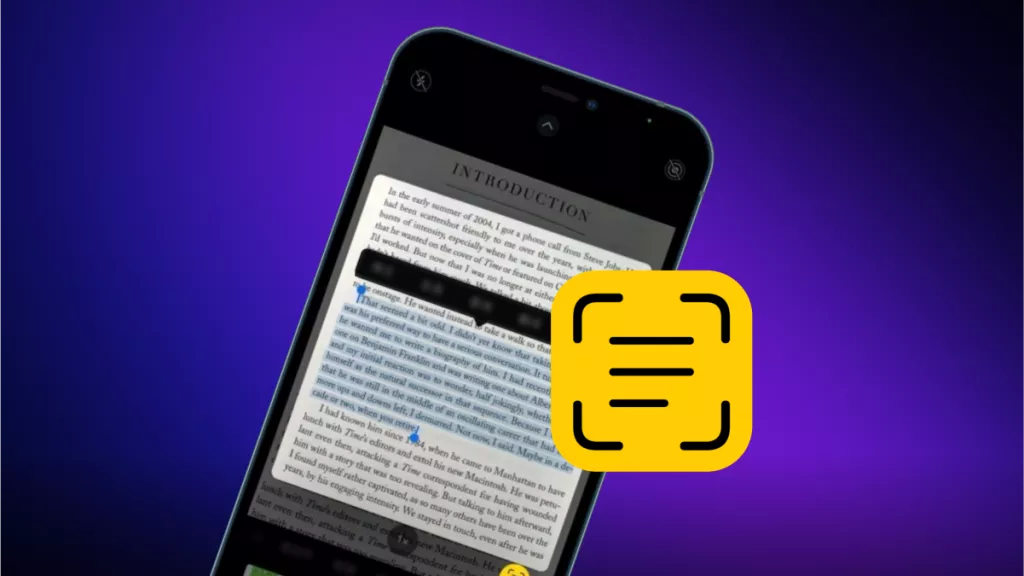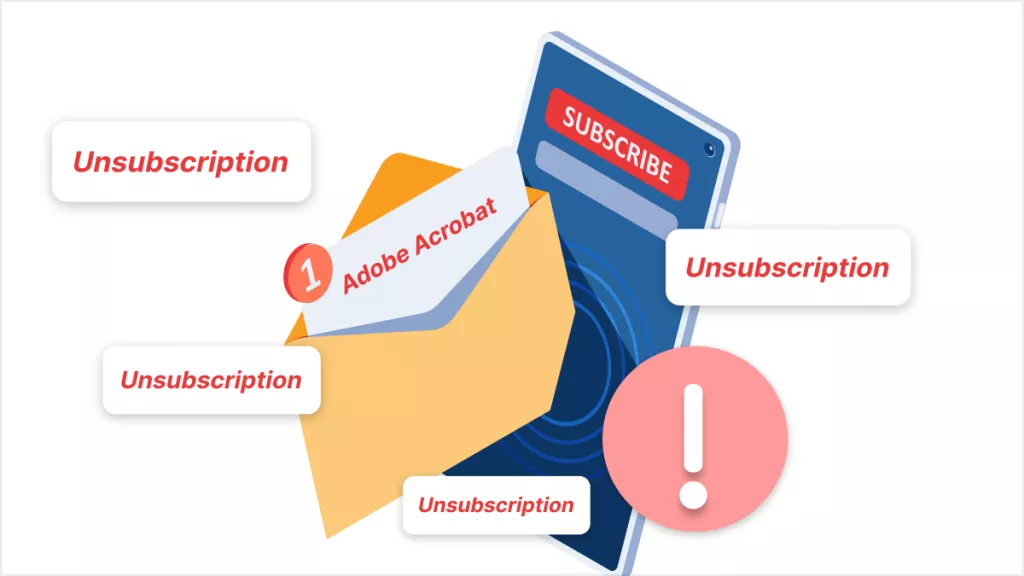If you have detailed technical drawings in a PDF document but need to make changes to them, you can convert the file to a DWG (drawing) file using a variety of offline or online tools. Whether you're looking for speed and accessibility, or precision and high quality, there's a tool out there to do it for you.
Read on to learn how to convert PDF to DWG file format. At the end of the article, we also introduce the best PDF editor for you in case you need to edit your PDF before converting to DWG. Download UPDF with a free trial to experience the true capability of this indispensable software
Windows • macOS • iOS • Android 100% secure
What is a DWG File?
Drawing (DWG) files are used for storing and sharing data for Computer Aided Design (CAD) software; they're typically detailed designs like architectural plans and technical drawings. These file types contain complex information including shapes, lines, text, metadata, and other objects. The file type is most commonly associated with AutoCAD software, since it was developed by AutoCAD owner AutoDesk.
There are a few different versions of DWG file format, which can mean that compatibility with other software and devices is not straightforward. Software is available specifically for the purpose of viewing and sharing this format to help combat this.
DWG files are used in a variety of industries including, but not limited to, architecture, engineering, construction, manufacturing, and product design.
5 Ways to Convert PDF to DWG for Architectural and Engineering Use
In some situations, project engineers, designers, or suppliers want to turn the PDF drawing into a DWG file for further architectural and engineering use. You might do this to preserve intricate elements of your drawing, access different layers and metadata within the documents, or integrate the PDF with CAD software.
Here are five ways to convert PDF to DWG files for free.
1. CAD Soft Tools Free PDF to DWG Converter Online
CAD Soft Tools is a free online PDF-to-CAD drawing converter. All you need to do to use it visit the website, upload your PDF document by clicking 'Add File', and click 'Convert'. Once your file has been converted, you can download it and save it to your device.

Advantages:
- This method is known for being quick and easy to use, with a straightforward method to transform PDF to DWG format. It's cloud-based, which means you don't need to download any software to use it.
Disadvantages:
- CAD Soft Tools is an online tool, which means you need an internet connection to use it. There are also privacy concerns when it comes to uploading your PDF document online, and the customization options (for example file size and quality) will be limited.
2. Zamzar
There are many other PDF to DWG converter online tools like CAD Soft Tools available to use, and Zamzar is one of the best. If you have an internet connection and only need to use the tool on occasion, then online tools are a great option. Save Zamzar to your browser bookmarks to be able to access it whenever you need it.

Advantages:
- Zamar is accessible and user-friendly, with no learning curve needed to get to grips with it. No software download is required, which means you can turn PDF into DWG in a matter of minutes.
Disadvantages:
- You'll need an internet connection to use online tools like Zamzar, so they aren't ideal for use on the go. There may also be limits as to how much control you have over your data, which might not be secure. There will also be limited features and limited customization opportunities.
3. DraftSight: Free CAD conversion software
There are numerous free CAD software options you can take advantage of when you want to convert PDF files to DWG for free, like DraftSight and LibreCAD. You'll need to install the software of your choosing on your device before opening your PDF file and converting it into a DWG file.

Advantages:
- The main advantage of using CAD software like DraftSight to convert your file is that you will also be able to edit your DWG file in the software after it has been converted because of the integrated CAD features. You'll also have a lot more control over the conversion, as you'll likely be able to specify file size and quality.
Disadvantages:
- CAD software can be difficult to understand for those new to it, with a steep learning curve. This type of software is also resource-intensive, requiring a more substantial device with appropriate processing power. Many CAD software options like DraftSight might only offer free trials rather than free versions, which means you'll only be able to use the software for free to convert PDF to DWG files for a limited amount of time.
4. Inkscape
There are other free offline software tools available that you can use to convert PDF to DWG. Download and install a tool like Inkscape, a free vector graphics software. Import your PDF and save it as an SVG file, which you can then convert using another software or an online conversion tool.

Advantages:
- You can use Inkscape offline, which makes it ideal for use on the go when you don't have an internet connection. It's compatible with a variety of devices and is free to use.
Disadvantages:
- It can be a time-consuming method to convert PDF files to DWG, requiring manual tracing. The conversion may also be limited and at times inaccurate. If you've never used vector graphics software before, there may also be a steep learning curve.
5. AutoCAD
If you have access to CAD software, for example, AutoCAD, you can use this to import your PDF drawings using the "PDF Import" option and convert it to a DWG file.

Advantages:
- Using this method, you get full control over the PDF to DWG conversion, and you can do it offline if you already have the software installed. Using AutoCAD, you can customize every step of the conversion and every element in the drawing and the DWG file produced will be high quality.
Disadvantages:
- There will be a learning curve for users unfamiliar with AutoCAD to get used to the software, although the conversion feature itself is simple to use.
Edit Your PDF before Converting PDF to DWG AutoCAD
Before you convert your PDF to a DWG file, make sure you first try to make the necessary edits in a PDF editing software like UPDF. To transform PDF to DWG it might take you a while, especially if you manually trace, so it's worth investigating other options first.
With UPDF you can edit anything within your PDF document: images, links, watermarks, text, background, headers, and footers… and even more. If you need to alter your design but don't want the hassle of a PDF file to DWG conversion, then use our simple editor to do so in just a few minutes.
When you download UPDF, you can also make use of the other fantastic features:
Windows • macOS • iOS • Android 100% secure

- Artificial Intelligence (AI): Generate summaries automatically and translate chunks of text into any language with this handy feature.
- Convert PDFs to other formats: Change your PDF document to an image, Microsoft Word, Excel, or PowerPoint with just a few clicks.
- PDF annotation: Annotate your PDF drawing with stickers, stamps, watermarks, signatures, and more with the intuitive user interface.
- OCR technology: Use our top-of-the-range Optical Character Recognition (OCR) technology to convert the text within images into editable written content in just a few clicks.
- Presentation mode: Share your detailed technical drawings with colleagues using the presentation feature.
FAQs on Converting PDF Files to DWG
Can you convert a PDF into a DWG?
Yes, you can convert a PDF into a DWG file using online or offline tools. Online tools like A360 Convert and Zamzar make this accessible and easy for everyone to use, and offline tools like AutoCAD give a greater level of precision and control.
Can AutoCAD open PDF files?
Yes, AutoCAD can open PDF files using the 'PDF import' feature. Open AutoCAD and use the 'PDFIMPORT' command or click 'PDF Attach'. Select the PDF file that you want to open, and then use it as you wish.
Why do you need to convert PDF to DWG?
You might need to convert PDF to DWG file format to edit or modify the drawings in the file, collaborate with others, or integrate it with CAD software.
In summary, there are many methods to turn PDF into DWG file format, including using Autodesk's A360 Convert online tool and various other online tools like Zamar. You can also use CAD software like AutoCAD, or vector graphics software like Inkscape for a greater level of control. Before you try any of these options, check out UPDF PDF editing software to see if you can alter your drawing and add the annotations you need. Download the free trial today and purchase the paid version with an exclusive discount.
Windows • macOS • iOS • Android 100% secure
 UPDF
UPDF
 UPDF for Windows
UPDF for Windows UPDF for Mac
UPDF for Mac UPDF for iPhone/iPad
UPDF for iPhone/iPad UPDF for Android
UPDF for Android UPDF AI Online
UPDF AI Online UPDF Sign
UPDF Sign Read PDF
Read PDF Annotate PDF
Annotate PDF Edit PDF
Edit PDF Convert PDF
Convert PDF Create PDF
Create PDF Compress PDF
Compress PDF Organize PDF
Organize PDF Merge PDF
Merge PDF Split PDF
Split PDF Crop PDF
Crop PDF Delete PDF pages
Delete PDF pages Rotate PDF
Rotate PDF Sign PDF
Sign PDF PDF Form
PDF Form Compare PDFs
Compare PDFs Protect PDF
Protect PDF Print PDF
Print PDF Batch Process
Batch Process OCR
OCR UPDF Cloud
UPDF Cloud About UPDF AI
About UPDF AI UPDF AI Solutions
UPDF AI Solutions FAQ about UPDF AI
FAQ about UPDF AI Summarize PDF
Summarize PDF Translate PDF
Translate PDF Explain PDF
Explain PDF Chat with PDF
Chat with PDF Chat with image
Chat with image PDF to Mind Map
PDF to Mind Map Chat with AI
Chat with AI User Guide
User Guide Tech Spec
Tech Spec Updates
Updates FAQs
FAQs UPDF Tricks
UPDF Tricks Blog
Blog Newsroom
Newsroom UPDF Reviews
UPDF Reviews Download Center
Download Center Contact Us
Contact Us









 Rachel Bontu
Rachel Bontu 
 Cathy Brown
Cathy Brown 
 Donnie Chavez
Donnie Chavez 