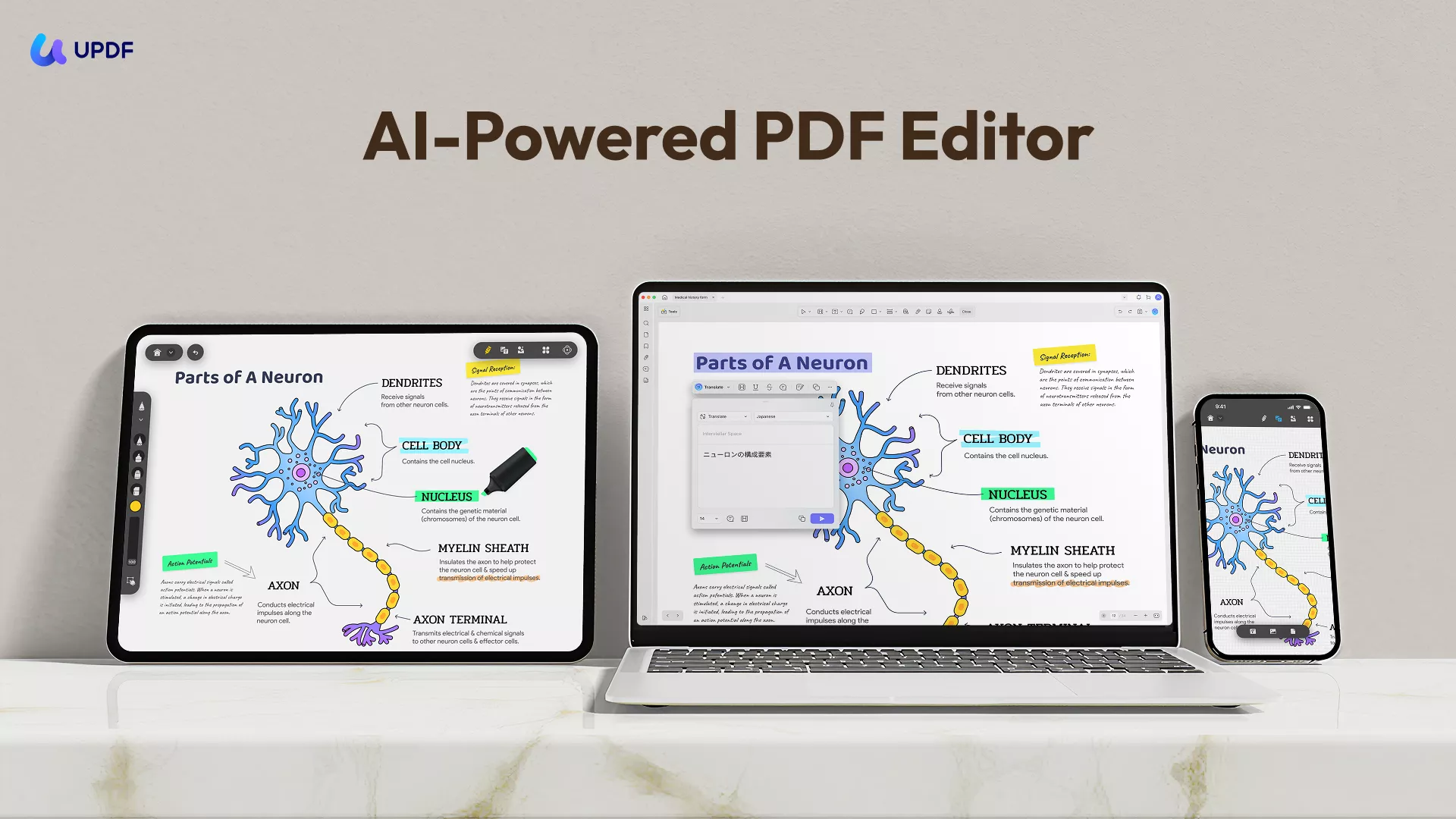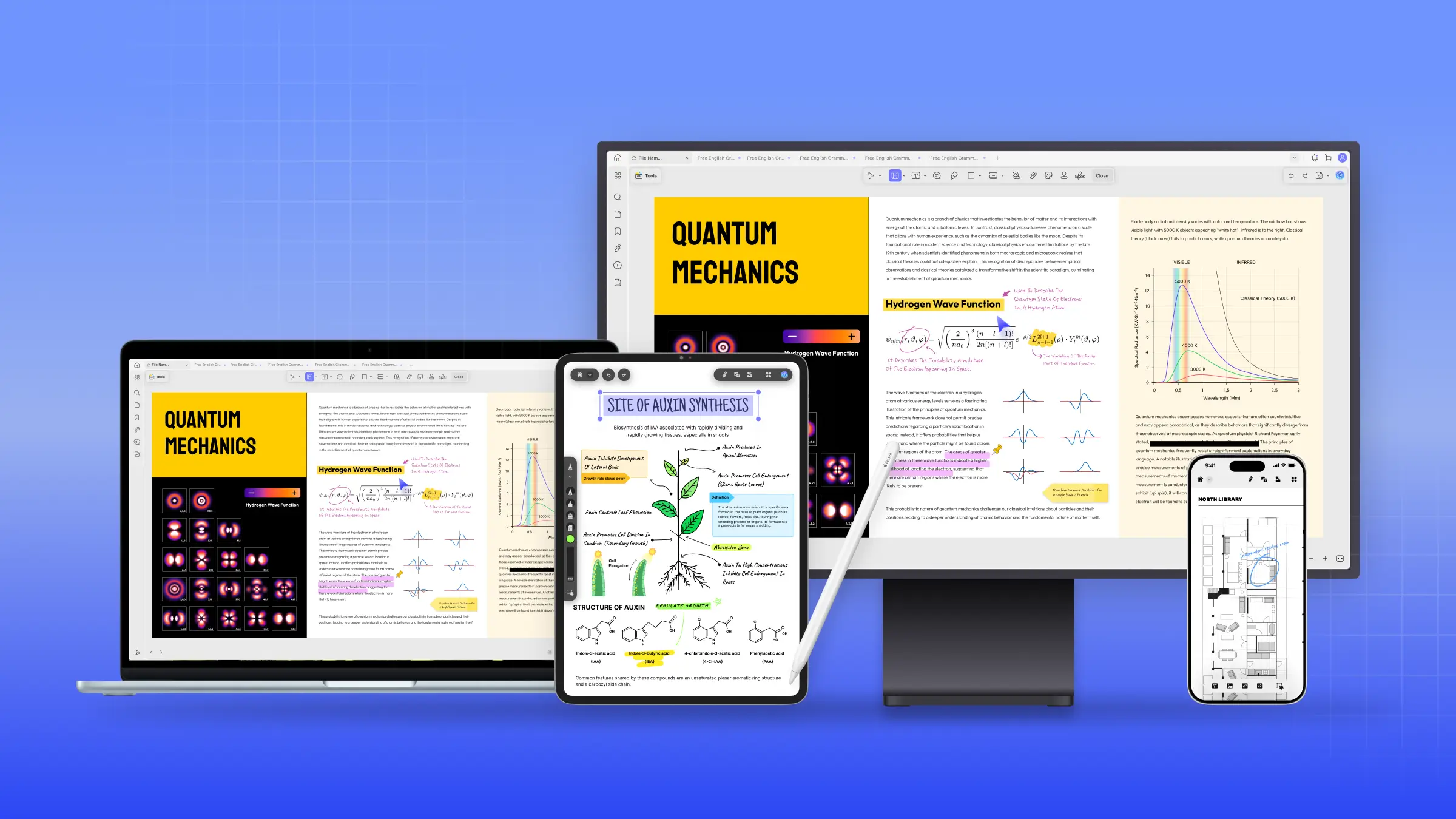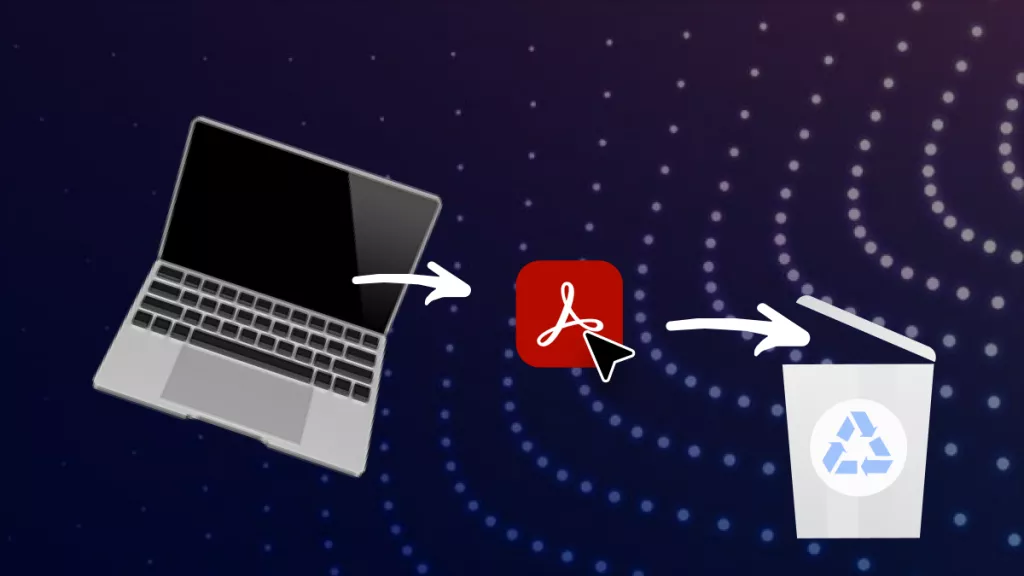You created a vector-based PDF geometry file. Now, the client has requested to integrate a previously created drawing plan into your current design. Don't stress! We understand you! And we have got the ultimate band-aid to fix all your problems.
This guide is going to walk you through the ways of effortlessly integrating and editing vector-based PDFs in AutoCAD. So sit tight because we are heading to learn how to open PDF in AutoCAD.
Without much ado, let's delve into the details.
How to Open a PDF in AutoCAD [Step-by-Step Guide]
Okay, so let's start with the basics. AutoCAD is schematic designing software that is popular among architects, engineers, and constructors. It is a platform to design layouts and models. With PDFs being an essential mode of sharing, AutoCAD is also supportive of the format.
Here is how to open a PDF in AutoCAD:
1. Import Data from a PDF File
- Install the AutoCAD software on your PC and launch it.
- Click on the Insert tab and select Import Panel > PDF Import from the drop-down menu.

- A window for selecting PDF files will open. Select your file and click Open.
- In the Import PDF window:
- a. If the PDF has multiple pages, add a page number to specify.
- b. Set Insertion Point on screen.
- c. Choose a scale and rotation.
- d. Set options for geometry and raster images.
- e. Select the options to control how PDF vectors are processed after importing.

2. Import a Specific Area from a PDF File
You can also conveniently scan and import a specific part of a PDF to AutoCAD. We have briefed the process in the steps here.
- Choose the PDF underlay file for importing.
- In the PDF Underlay contextual tab, click Import as Objects.
- With the prompt, select the specific area for importing. In the Settings option, you can choose the type of objects to be imported, how object layers are placed, and much more.
- Choose to keep or detach the PDF file used for importing. The specific area is imported as a drawing in AutoCAD.

Manage Your PDF File before Importing it in AutoCAD
Now, let's switch gears, and let me introduce you to the best PDF tool - UPDF. Whether you need to organize the pages or edit the content in PDF before importing to AutoCAD, UPDF has you sorted! From creating editing to sharing, it has made handling PDFs a breeze for everyone.
Interestingly, it is equipped with AI technology that ensures the flexibility and versatility of the tool. You can effortlessly manage your PDF files by downloading UPDF now.
Windows • macOS • iOS • Android 100% secure

While you start to underestimate UPDF's abilities, here is a brief introduction to its incredible features.
Edit PDFs
- Edit PDF Texts: Seamlessly edit PDF files in a Word-style editable format.
- Edit and Modify Images: Resize, add, delete, or arrange the image orientation as easily as you edit the text.
- Background Color: Improve the aesthetics with a splint of color in the background.
- PDF Links: Hyperlinking improves readability and referencing to the main text.
- Watermark PDF: Maintain your credibility and authenticate documents by adding watermarks.
UPDF AI
- Summarize Text: UPDF AI smartly recognizes key points and summarizes long and wordy PDFs.
- Translate into Multiple Languages: Seamlessly translate diversely written content in a flash.
- Explain PDF Clearer: UPDF's AI deciphers complex topics clearly and briefly. It ensures every diagram and paragraph is understood well.
- Write Refined Content: Rewrite content with AI swiftly. Improve the presentation and quality of content.
Read and Annotate PDFs
- Insert Shapes: Enhance the visuals by adding shapes and graphics to the file. Highlight or signify an important point by inserting a rectangle around it.
- Add Comments: Help the readers by adding specific comments around the file. Use it to explain, improve, or critically analyze a point.
- Annotate with Stamps and Stickers: Personalize your document with colorful stamps and stickers. Make it attractive for readers to understand.
- Add Signatures: Add a layer of protection by adding real-time signatures on the document.
- Share Annotated PDF: Collaborate with friends by sharing annotated PDF files via shareable links. Seamless document sharing via different formats.
Create, Fill, Recognize, Import, Export PDF Forms
- Generate PDF Forms that Assist Data Collection: Generate dynamic and professional PDF forms for seamless data collection.
- Create Fillable and Non-Fillable PDF Forms: Complete fillable and non-fillable forms effortlessly anytime, anywhere.
- Sign PDF Electronically: Digitally sign all your documents on the go. Create electronic signatures and paste them to ensure legal validity.
- Go Paperless: Save carbon footprint by opting for a paperless approach. Share or send filled forms digitally, saving energy and time.

To know more about UPDF, you can watch the below video:
Intimidated by its wonders? Go Download it now, and we promise you won't regret it! The best part is that UPDF is currently offering a big discount! Don't miss out on the chance!
Windows • macOS • iOS • Android 100% secure
Why Do You Need to Open PDF in AutoCAD
Okay, moving right along, you must be wondering why you need to open PDF in AutoCAD. Stick along, and we'll answer that for you.
Here are the top four reasons why you need to open PDF in AutoCAD.
1. Taking the Measurements
If you need to design and build, AutoCAD can extract data like area, dimensions, and quantities. Converting a PDF design to AutoCAD is beneficial to evaluate the planning and costing. It expedites the vendor-merchant negotiations beforehand.
2. Three-Dimensional Modelling
PDFs only offer a 2D view for a layout. Visualize your design by converting it to a 3D model with AutoCAD. A 3D design plan offers a wider view and thoughtful analysis of the blueprint.
3. Integrating Designs
Clients or collaborators have different demands. Opening a PDF into AutoCAD lends a hand in seamlessly integrating their demands into your existing project. The collaborative work becomes a breeze and it is easier to rectify errors.
4. Handle Each Layer Separately
AutoCAD designs can be presented in layers. Import the PDF to AutoCAD to separate each layer and manipulate them individually. Work with each component independently to explore better design outcomes.
FAQs on Opening PDFs in AutoCAD
Does AutoCAD support PDF?
AutoCAD does support the PDF format for creating PDF files as a publishing output. The PDF data can also be imported into AutoCAD as an underlay or object.
Why won't my PDF import into AutoCAD?
When importing PDFs, an error message saying 'no objects were imported' may appear. This is because the PDFIMPORT only imports vector-based objects while this is a Raster-based file. To fix this force the PDFIMPORT command or change AutoCAD's default settings to import PDF with images.
How do I open a PDF in AutoCAD?
To open a PDF:
- Go to Insert tab > Import Panel > PDF Import.
- Select the PDF file for importing.
- Specify the insertion point on the screen. This will import the data from the PDF file.
Can I retain the original formatting after opening the PDF in AutoCAD?
No. Adjust the drawing scales respective to the PDF file to retain the map scale. However, the text is not recognized and converted to polylines.
Conclusion
We have delved in-depth into how to open PDFs in AutoCAD. If you want to edit your PDF before opening it in AutoCAD, UPDF is your way to go! UPDF is a trusty solution for easy file editing back and forth. With smart AI integration, summarize, translate, explain PDF, and much more. UPDF is your magic of handling PDFs seamlessly. Say goodbye to rusty PDF tools and download UPDF today for free.
Windows • macOS • iOS • Android 100% secure
 UPDF
UPDF
 UPDF for Windows
UPDF for Windows UPDF for Mac
UPDF for Mac UPDF for iPhone/iPad
UPDF for iPhone/iPad UPDF for Android
UPDF for Android UPDF AI Online
UPDF AI Online UPDF Sign
UPDF Sign Read PDF
Read PDF Annotate PDF
Annotate PDF Edit PDF
Edit PDF Convert PDF
Convert PDF Create PDF
Create PDF Compress PDF
Compress PDF Organize PDF
Organize PDF Merge PDF
Merge PDF Split PDF
Split PDF Crop PDF
Crop PDF Delete PDF pages
Delete PDF pages Rotate PDF
Rotate PDF Sign PDF
Sign PDF PDF Form
PDF Form Compare PDFs
Compare PDFs Protect PDF
Protect PDF Print PDF
Print PDF Batch Process
Batch Process OCR
OCR UPDF Cloud
UPDF Cloud About UPDF AI
About UPDF AI UPDF AI Solutions
UPDF AI Solutions FAQ about UPDF AI
FAQ about UPDF AI Summarize PDF
Summarize PDF Translate PDF
Translate PDF Explain PDF
Explain PDF Chat with PDF
Chat with PDF Chat with image
Chat with image PDF to Mind Map
PDF to Mind Map Chat with AI
Chat with AI User Guide
User Guide Tech Spec
Tech Spec Updates
Updates FAQs
FAQs UPDF Tricks
UPDF Tricks Blog
Blog Newsroom
Newsroom UPDF Reviews
UPDF Reviews Download Center
Download Center Contact Us
Contact Us









 Lizzy Lozano
Lizzy Lozano 

 Donnie Chavez
Donnie Chavez 
